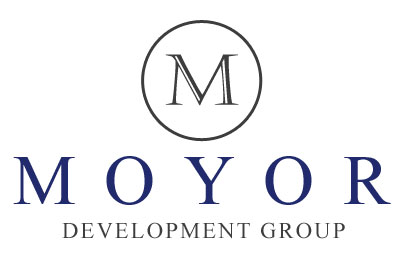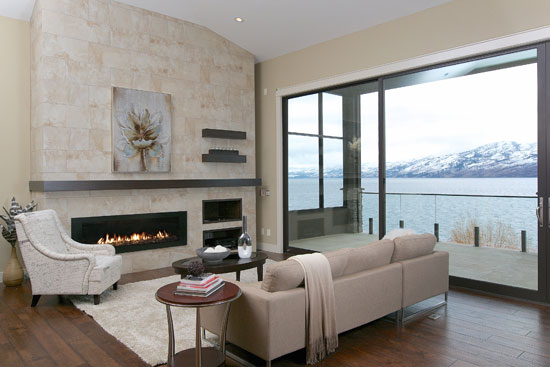

Rob Moyor & The Moyor Development Group are dedicated to
creating unique and creative living spaces.
We pride ourselves on building quality environments for discerning buyers.
3860 sf. Of Luxury “Fee Simple” Living on Okanagan Lake, complete with private, deep water moorage.

|
||||||||||||||||||||||||||||||||||||||||||||||||||||||||||||
| | ||||||||||||||||||||||||||||||||||||||||||||||||||||||||||||
Spectacular Waterfront Home in Peachland, BC
After 15 months of dedicated effort on the part of our master builders we are finally ready to market the final spectacular piece of the “Award Winning” Stonewater Development in Peachland, BC.
Introducing 5241 Buchanan Road
Rob Moyor, award winning developer of “Stonewater on the Lake”, has designed a truly Spectacular Waterfront Home on a private waterfront lot, complete with 50’ of superb sandy beach and its own boat dock and electric boat lift. You will share the entrance to Stonewater and its beautiful cascading water feature but the home is on a fee simple lot and will not be part of the Strata, thus No Strata Fees. This spectacular home also comes complete with its own fully contained and paid for GeoThermal heating/cooling system, ensuring lower utility costs.
Good Things do Come in 3’s
3 Fabulous levels ... each with their own unique features... designed for entertaining and yet still family friendly. You will walk in at entry level, crossing a courtyard bridge with massive wooden posts, to your fabulous main floor, complete with 16’ soaring open ceilings, engineered wide plank “white oak” custom hardwood flooring, custom maple cabinets with wine fridge, fireplace, den, large walk-in pantry, powder room and built-in BBQ on the huge deck. From there you can take the stairs or allow the private elevator to whisk you down to the bedroom level with its own gathering spot, “to die for” Ensuite, walk-in laundry room, 2 bedrooms and shared full bathroom. Then finally, to the lower level, complete with a huge recreation/media area, exercise/flex room, wet bar, full bathroom and massive exterior deck. Total finished area is 3860sf not including the 21’ x 27’ detached garage.
3 BIG Glass Door Systems... giving you stunning views of the lake from all levels. The main deck has 4 massive glass panel doors from Europe that are each 9.5’ high and 8’ wide. You must walk into the home to truly appreciate the view from 32’ of glass on this main level.
3 Huge Decks facing the lake... one is a large private deck on the lower level all ready for your hot tub, another is a private enclave off the Master Bedroom – and finally a huge screened in main level deck with unobstructed views up and down the lake. With your massive glass doors open 16’ wide you can expand your living area to the outdoors without your meals on the deck being interrupted by pesky insects. And you can enjoy this expanded entertaining area all evening.
3 Large Bedrooms... 2 with their own private courtyard entrance and a possible 4th bedroom on the lower level.
3 Landscaped Garden Levels... to enjoy beautiful Okanagan living outdoors and the waterfront.
3 Cars at least... you will have room to park 2 large vehicles in your private garage and have room for 2 more on your additional driveway frontage.